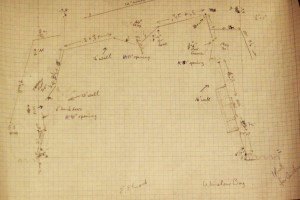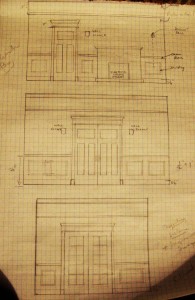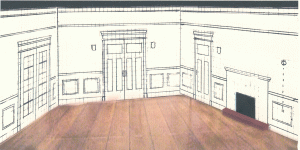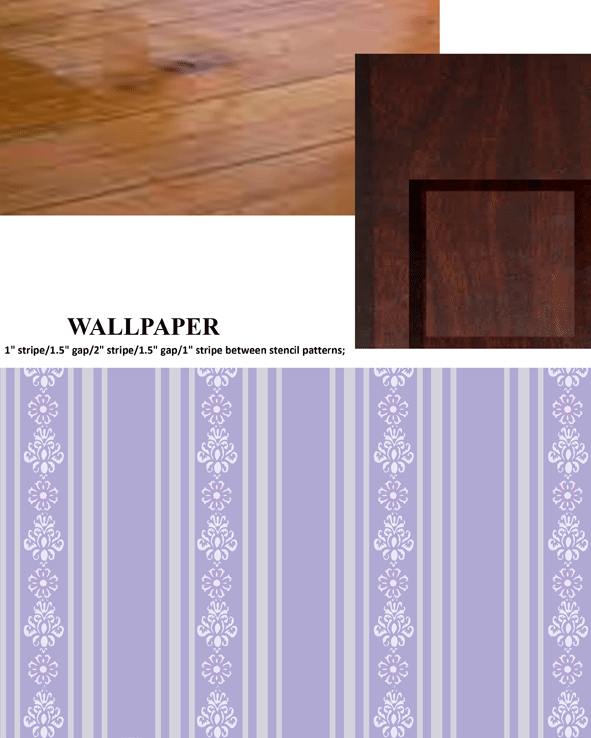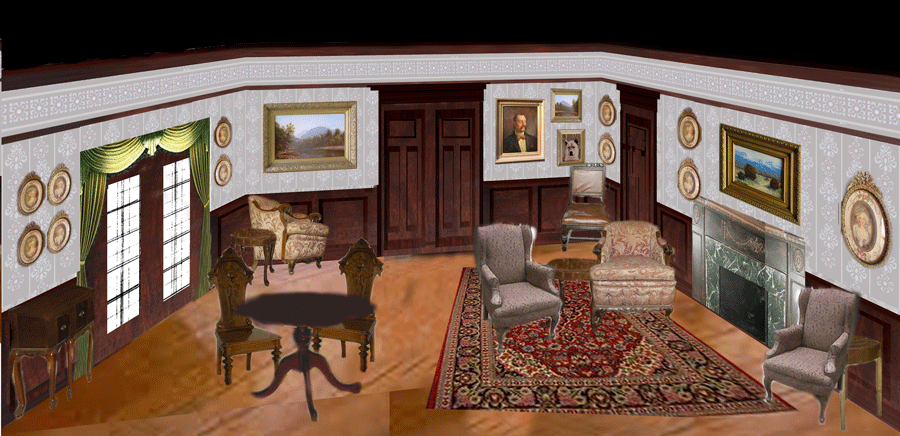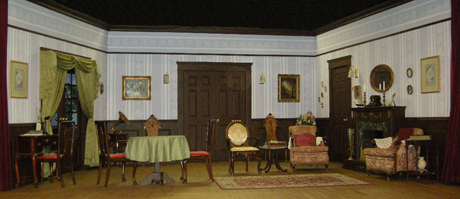The Winslow Boy, 2012 [/box]
The Winslow Boy set is very simple in terms of the floor plan, since it is all on one level and there are only three entrances, and no windows (other than the French doors). The original set design for this play avoided a traditional ‘boxy’ look by angling the long upstage wall. The challenge for adapting this set for the Bernie Legge Theatre was to reduce the length of the upstage wall and still keep the angled appearance. However, the London production was on a large stage and the set included a grand piano, which was never actually played, so once the piano was eliminated, the rest of the set requirements worked well on our reduced model. Although the footprint of the set was a simple one, the decoration was complex, requiring moldings, picture rails and wainscoting. Designing the wallpaper was also a time consuming component, and was finally achieved by scanning stencils and creating computer mockups until the desired pattern was achieved. The computer also came in handy playing with alternate colour schemes, until I was happy with the end result. Transferring this design to the stage was also time consuming, due to the moldings and trim required, not to mention a great deal of stencil and tape work to achieve the wallpaper pattern. It took a big crew to translate this design into reality. Headed by Tricia LePine and Suzanne Biehl, the crew included Isabel Mendenhall, Susan Linklater, Sandy Dunbar, Cynthia Chow, along with myself and my husband. Thanks to this wonderful team of workers at Vagabond Players, the end result was charming.
